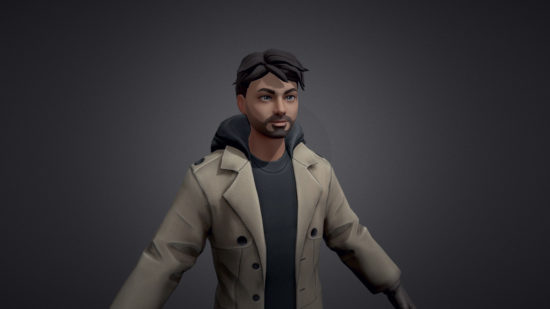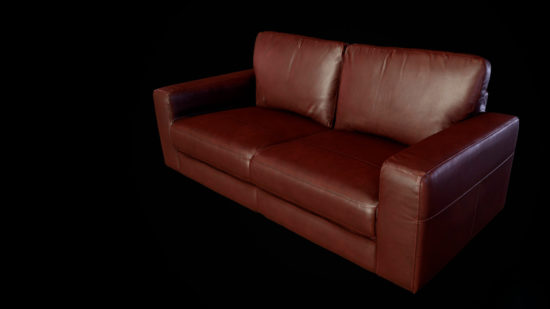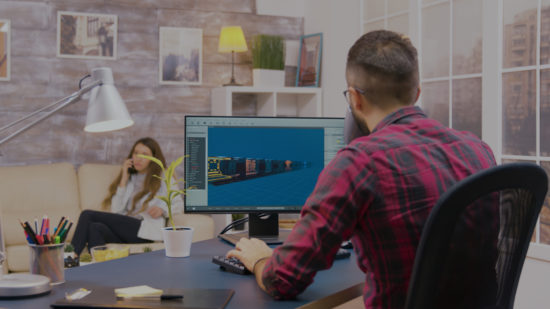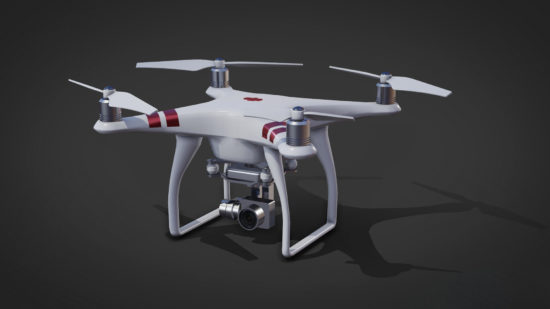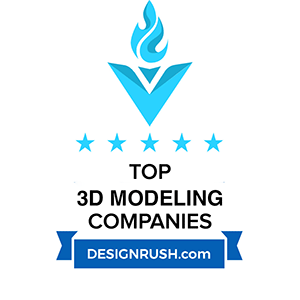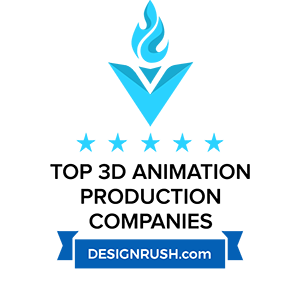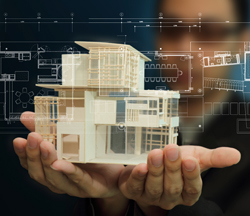 Today there are so many recognized tools people use to create awesome 3D renderings that sometimes it is difficult to understand what software is the best match for your purpose. Designers and other professionals from the construction industry use hand drawings few and far between, as attention-getting power of 3D renderings infatuated the audience and little space for traditional presentation of ideas and concepts.
Today there are so many recognized tools people use to create awesome 3D renderings that sometimes it is difficult to understand what software is the best match for your purpose. Designers and other professionals from the construction industry use hand drawings few and far between, as attention-getting power of 3D renderings infatuated the audience and little space for traditional presentation of ideas and concepts.
Today giant corporations such as Autodesk established themselves as a leading choice for the majority of 3D designers, architects, animations and other computer graphics professionals leaving little space for small companies developing and delivering 3D modeling software tools for architects and 3D designers.
However, smaller companies are keeping pace with huge corporations and constantly update their software, add new useful features to stay competitive on the market and release new product version on a periodic basis. Both smaller companies and giant corporations contribute to the development of architecture and help architects and designers to go further than customer’s expectations.
Due to high popularity of 3D modeling software among architects and designers we decided to propose for consideration the list of most utilized 3D modeling software used by architectural companies to create architectural visualizations and renderings.
3ds Max by Autodesk
 3ds Max has become the most popular 3D modeling software that helps professionals to create both static and animated architectural models. These can be both low-poly 3D objects for interactive applications and high-poly photorealistic architectural models that can be mistaken for real photography. Fully-functional tool compatible with other Autodesk tools namely Photoshop and After Effects for further improvement of models and scenes to make a better render. 3ds Max is a must have tool for people inside 3D industry.
3ds Max has become the most popular 3D modeling software that helps professionals to create both static and animated architectural models. These can be both low-poly 3D objects for interactive applications and high-poly photorealistic architectural models that can be mistaken for real photography. Fully-functional tool compatible with other Autodesk tools namely Photoshop and After Effects for further improvement of models and scenes to make a better render. 3ds Max is a must have tool for people inside 3D industry.
Revit by Autodesk
 Revit is another tool presented by Autodesk and offering huge possibilities for constructors and architects for creating high quality visualizations. Besides Revit allows to keep track of data and construction information, which is important for creation of ecological and self-sustainable buildings. It is a good choice for developing home designs, landscape designs and apartment designs in 3D.
Revit is another tool presented by Autodesk and offering huge possibilities for constructors and architects for creating high quality visualizations. Besides Revit allows to keep track of data and construction information, which is important for creation of ecological and self-sustainable buildings. It is a good choice for developing home designs, landscape designs and apartment designs in 3D.
Besides, it opens broad possibilities for parametric 3D modeling and creating 2D technical drawings of elements. It allows organizing full cycle process starting with concept development and finishing with ready technical drawings and specifications.
Autodesk Maya
 Autodesk Maya may seem a very similar tool compared to 3ds Max. However it has much deeper features for creation of more sustainable animation.
Autodesk Maya may seem a very similar tool compared to 3ds Max. However it has much deeper features for creation of more sustainable animation.
Autodesk Maya is often used in film making, video game development and in architectural visualization too. But unlike 3ds Max, Maya is a better choice for creating virtual animated tours through the property.
Using Autodesk Maya for creating architectural visualizations and renderings provides broad opportunities for creation of complex architectural forms and shapes thanks to its flexibility. Extensive modeling toolsets offered by Maya complements to the modeling workflow when conceptualization. Besides it allows to customize some tools using embedded scripting language.
AutoCad Architecture
 AutoCad Architecture is a classic tool used by architects for decades thanks to its flexibility and versatility. It has many versions and every version is aimed at specific goals and purposes, such as creation of new products and architectural projects. Architectural drawing features allow to more effectively design and create documentation for architectural projects. Besides, it allows to render the models inside the program.
AutoCad Architecture is a classic tool used by architects for decades thanks to its flexibility and versatility. It has many versions and every version is aimed at specific goals and purposes, such as creation of new products and architectural projects. Architectural drawing features allow to more effectively design and create documentation for architectural projects. Besides, it allows to render the models inside the program.
Multiple functional tools allows to easily draw walls, doors, and windows and other construction elements that will resemble the real-world construction. With AutoCAD one can also document and annotate drawings with detail components.
ArchiCAD by Graphisoft
 ArchiCAD is a 3D modeling tool aimed at architects as its features mainly concern architecture and building planning. It also has features that ease the modeling process through storage of construction information, energy optimization tools and other features that help create esthetically accurate and pleasant digital structures.
ArchiCAD is a 3D modeling tool aimed at architects as its features mainly concern architecture and building planning. It also has features that ease the modeling process through storage of construction information, energy optimization tools and other features that help create esthetically accurate and pleasant digital structures.
It also allows creating 3D elements of landscape and furniture pieces. ArchiCAD is a good choice for creating models that contain unprecedented level of detail.
Sketch Up by Trimble Navigation
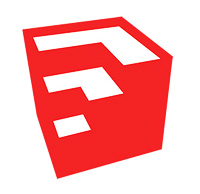 Sketch Up is a 3D modeling software for relatively simple three-dimensional objects like buildings, furniture pieces and interior elements.
Sketch Up is a 3D modeling software for relatively simple three-dimensional objects like buildings, furniture pieces and interior elements.
Compared to some similar tools Sketch Up has some distinctive features, such as the absence of preliminary settings. All geometric characteristics are set in Value Control Box during or right after the use of a specific tool within the software. Another distinctive feature of Sketch Up is the Push/Pul tool, which allows pulling any object and creating additional side panels. There are two versions of Sketch Up, a normal version for those who what to test it or play around with 3D models and Sketch Up Pro for design professionals. We recommend using the letter one as it is fully-functional, has user-friendly interface and oriented to design and architecture.
Rhinoceros by Robert McNeel & Associates
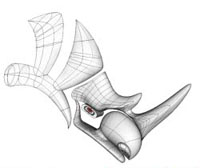 For-profit 3D modeling software focusing on NURBS modeling is a perfect fit for industrial design, architecture, shipboard design, jewelry and automotive design, CAD design, fast prototyping, as well as multimedia and graphic design.
For-profit 3D modeling software focusing on NURBS modeling is a perfect fit for industrial design, architecture, shipboard design, jewelry and automotive design, CAD design, fast prototyping, as well as multimedia and graphic design.
It has user-friendly interface and fully-functional features. Companies focusing on architectural rendering and visualization use this software for its ability to capture 3D terrain and reflect it on computer renderings.
Conclusion
Being a 3D modeling and animation studio we utilize professional versions of most presented software tools, namely 3ds Max, Maya, AutoCAd and others.
We choose the best features and apply them properly to create architectural visualizations and renderings of the highest quality.
Feel free to visit our Portfolio to see the examples of architectural visualization produced by 3D-Ace Studio or Contact us to ask any questions and discuss your future project.

