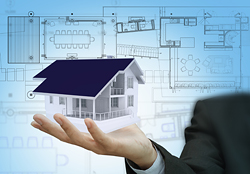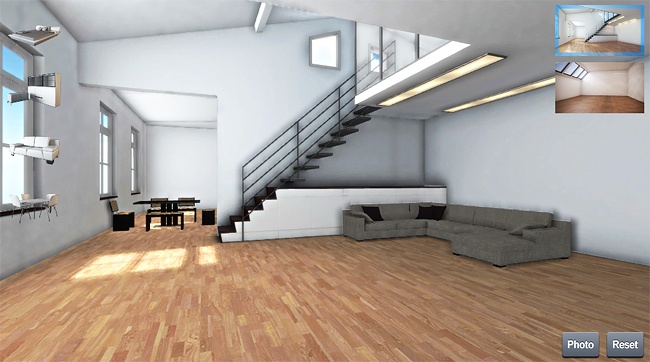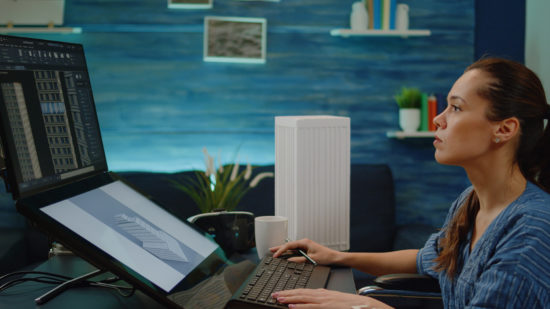 Architects and real estate professionals work every day with floor plans and know how much time and effort it may require to develop a floor plan that can impress potential clients.
Architects and real estate professionals work every day with floor plans and know how much time and effort it may require to develop a floor plan that can impress potential clients.
For all who think about building a house, the question of how it will look like in-and-out once it is finished is paramount.
However, choosing house plans by trying to envision what two-dimensional lines on a page will look like when built can be a difficult, not to say a daunting task, and after a while all the plans look alike. Why not to simplify the task by providing 3D views for all house plans to help potential customers picture them living in the house.
Why to use 3D?
To see the house from the inside, to examine its internal zoning, its interior design, furnishings, to estimate the amount of space, its size and proportions can be quite easy with 3D floor plans. If potential customers have trouble visualizing how a house plan will appear from plan drawings, show them their future home in all three dimensions.
Another reason why to use 3D is to gain in sales. How do people learn about your company and provided services? Most frequently, the first contact with your house plans occurs through the Internet. To have the opportunity to compete with other 1000+ floor plans selling companies you need to add 3D floor plans to your listings to make them stand out from the rest.
With 3D floor plans you’ll attract more attention and receive more inquiries about provided services.

This is a shot from the Immodraw application developed jointly by 3D-Ace and Program-Ace companies. This app allows to see how the future house will look like once it is finished and how rooms will look with particular furniture.
Target audience
Use of house plan catalogs is convenient for those who do not want to spend time on preparing their own floor plan project. Many customers of real estate agencies and architect bureaus do not have any knowledge in the field of house construction, thus cannot rational come to the issue and determine which project will suit them well.
Looking at a clear and concise 2D plan of both residential and non-residential premises in the house, some people just cannot imagine how the house will look like in reality. It is therefore preferable to offer customers a 3D model of a future project to help them visualize their dream home. When customers see a floor plan in 3D, they get a strong belief in excellent results.
Advantages
Floor plans in 3D open hugу opportunities for both potential homebuyers and floor plans selling companies.
-
Floor plans in 3D encourage the potential homebuyers to play around with different house plans or design eliminating any surprises that may come their way as a result of paper blueprints.
-
People have no need to worry or wonder if they have chosen the right blueprint or building materials. It is quite an easy thing to see a home in 3D and all its details before the house is built!
-
Being able to see what the floor plan will look like can really help people come to a positive decision and boost sales of floor plans.
-
3D house plans provide 360-degree views of a future home including 3D views for almost every room. So one can visualize any favorite home plan from all four orientations.
-
Floor plans in 3D completed with landscaping, furnishings and interior décor, are an indispensible feature for selecting the right affordable house plan.
-
With 3D floor plans potential customers can immediately check all the details of future construction, ranging from communication systems to built-in furniture.
Get your customers inspired by high quality 3D floor plans or interactive 3D walkthroughs.

This is a shot from the Immodraw application.
Conclusion
In the past, 3D images, also known as 3D renderings, were extremely expensive to produce and were created just for million dollar commercial projects. Luckily, those times have sunk into obvious.
Go ahead and help your customers to virtually hand over the house keys, long before you begin to work on their home, with virtual 3D floor plans.
Our 3D modeling company can create 3D models of any premises from a blueprint with textures that match real world building materials to impress potential buyers.
Visit our Portfolio to learn more about how you can benefit with us or Contact us to discuss your future project!









