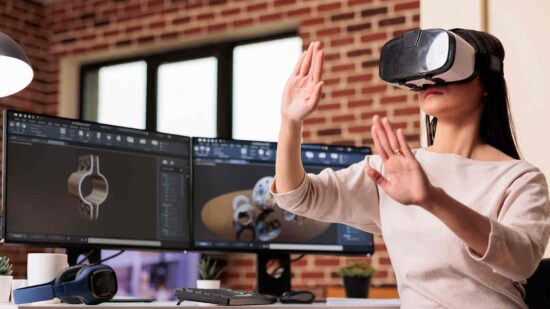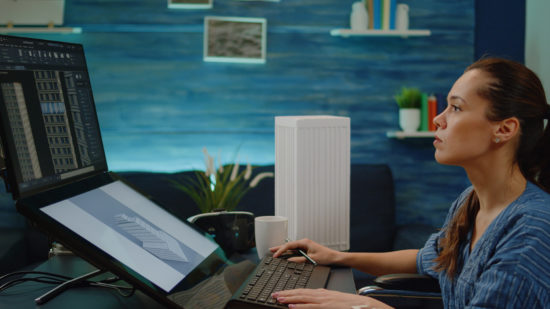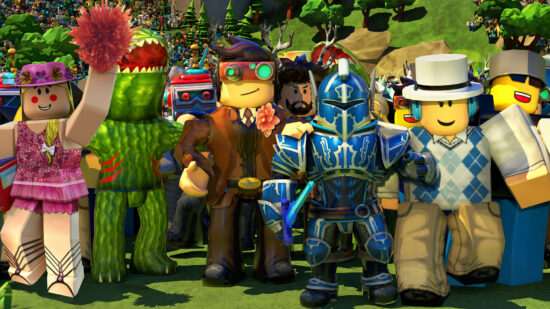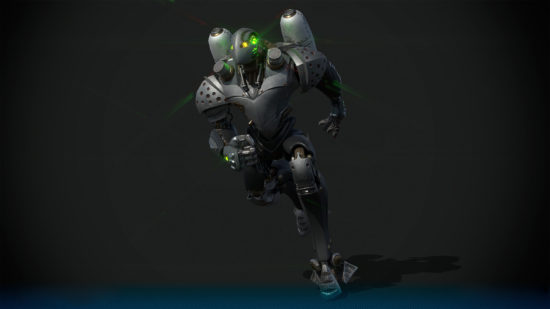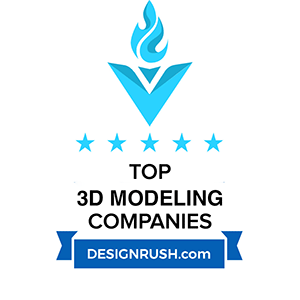Long gone are the days when designs for buildings, rooms, and facilities were presented exclusively on paper. Though physical copies of blueprints, drawings, sketches, etc. are still available and used in some fields, 3D design has come out on top and is now the dominant approach to visualizing the aforementioned structures. And it makes sense: 3D design is relatively easy to learn, quick, and its end product just looks amazing.
What is 3D interior design?
This is the process of creating 3D models, environments, and assets that represent various parts of building interiors, from structures (walls, windows, rooms, etc.) to interior objects (furniture, accessories, décor, etc.) and other decorative elements.
In this article, we will cover the general points of 3D interior design and what you can use it for. It should also help you find 3D modeling services if you ever need them.
Where can you use 3D interiors?
The general purpose of 3D interiors is universal (present a select area with visual/text information), but the formats and media that they are integrated into can be quite different. Let’s go over the most common use cases, with relevant examples from our portfolio:
Presentations
Graphical presentations can go a long way towards selling a project to stakeholders or simply giving a little taste of your vision. When done in 3D, they are easily superior to any verbal description you can give to a place or basic drawing.
A video presentation of a spacious home with furnishings and completed interior design.
Floor plans
Planning space is not a process that you want to go into relying solely on your abilities of visual measurement and prediction. And if you do the plans in a drawing, there is a high probability that it won’t account for the unique shapes, curves, and proportions of all the large objects in the room.
Floor plan visualizations of a large building slated for construction
Walkthrough tours
3D walkthroughs are popular in real estate, education, entertainment, and dozens of other fields. They usually feature a network of interconnected interiors/areas with static 3D models. However, functionality is built-in to let the user move through the space as if they were really there.
An interactive walkthrough that lets users traverse various rooms and sections of a home and interact with their surroundings.
Room configurators
A room configurator is a unique solution that allows a user to customize various aspects of a room, such as the color of the walls, their texture and pattern, location of furniture/accessories, and light sources/foliage. Essentially, the same principle can be applied to other interior parts of the home, like the kitchen and porch.
A customization app with large rooms that users can fill with a wide variety of furniture, moving the objects around.
Product visualization
With this solution, the focus shifts away from rooms and enclosed spaces to the products in them. Thus, users can test or see how various products look in a setting and how well they complement the existing designs and fixtures.
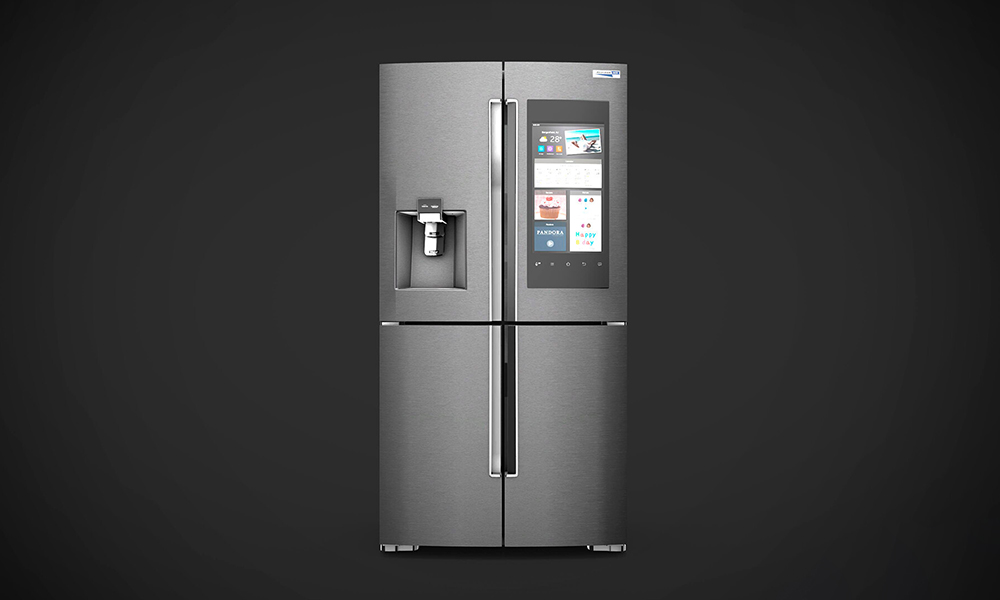
A render of a popular fridge model created by our team.
Get your own professional interior designs
in 3D with 3D-Ace’s services
How to create 3D interior design
Obviously, creating 3D interiors requires a process of 3D modeling, but what happens beyond that? The truth is that there are multiple approaches available, depending on where you want to use the designs and whether you know how to create 3D models of building interiors.
Software
If you need an application that features 3D interiors (like a configurator or virtual tour), the amount of work required will be significant, but not insurmountable.
Speaking in general, the process will entail 3D artists creating the 3D models of your locations (and any objects inside), textures to give the color and detail, as well as any accompanying UI elements. At the same time, you will also need developers, QA engineers, and a Project Manager to handle the other aspects of design, including coding, development of features and functionality, and quality control.
In terms of needed tools, both artists and developers can benefit from an engine like Unreal/Unity, but should also work with task-specific applications like modeling software, IDEs, and 2D software for the textures.
Animation
Creating an animation should be significantly easier than a whole software package. In this case, the 3D meshes of the objects and environments are made in professional apps (like 3Ds Max, SketchUp, Illustrator, and Revit), and brought to life (animated) with tools like Blender, Maya, and 3Ds Max.
Unless you plan to feature people in the animation, you shouldn’t have to do much rigging, and the main challenges will be setting the scene, camera angles, and determining the flow and chronology of the animation.
Renders
Renders are handily the easiest to produce of the three categories we have listed, but some confusion is prevalent about the difference between 3D modeling and rendering. Most renders (still images) can be created directly in the same application where the 3D model was designed and the textures imported. However, rendering is not always lightning-fast: if you have a model/environment with a high polygon count, it may take hours for high-definition and photorealistic renders to be generated and saved.
Tips for 3D interior design
With the technical stuff out of the way, you still have the challenge of not only getting your designs done, but also making the end product look great, and presenting the level of detail and beauty that its next viewers will expect. With luck, the following tips will serve you well in achieving this goal:
-
Put more details in textures than meshes
Though this does not apply to all artists, many consider it more time-effective and less laborious to add small and tiny details to textures rather than 3D meshes. Thus, if you think about essential small details that can be conveyed via texture and choose this approach, it may end up saving you time and effort. If you want to save even more, you can try to outsource 3D modeling.
-
Good lighting has a huge impact
Even if your models were created in a hurry or have a few flaws, you’d be surprised how much good lighting can improve the situation. If you play around with it, you can find a way to draw attention to the best parts of the interior and away from the less polished ones. On the other hand, if the designs are already great, lighting can take them to the next level of greatness.
-
Choose a height/angle convenient for viewers
Some projects require visualization from above or from a great distance, but most are pleasant to view from the height of a person or just with a slight deviation. If you really want to deliver realism and leave an impression, implementing a popular height and view angle will surely help.
-
Add labels/names
To help people better understand and contextualize your interior designs, we can recommend giving them names, labels, or descriptions. Furthermore, this can add character to any room and make it more memorable to anyone that experiences it. All of this can be planned out beforehand with interior design concept models.
-
Use symmetry where possible
Our minds love it when we see things organized, and this is a key value in interior design. Thus, during the design process, if you have the chance to arrange the objects and room structure symmetrically (or at least close to it), it should evoke a much more pleasant subconscious reaction.
The Ultimate Perk: 3D Scanning for Interior Design
Custom and creative 3D modeling is unquestionably the best way to create attractive visual products in three dimensions. At the same time, when it comes to interior design, you shouldn’t spend extra resources reinventing the wheel. What you need to do is merely put 3D scanning to good use. Photogrammetry allows you to work with real furniture in a digital environment without the need to first create 2D concept art and then visualize it all in 3D.
Our quick tip consists in referring to reliable 3D scan cleanup services. They’ll help you save costs and time spent on hiring new personnel responsible for 3D design. At a minimum, you won’t need to do everything from scratch. Instead, just scan a series of 3D objects you need for your design by taking multiple photos from different angles and then send them to our professionals. Once they clean your raw 3D scans, you’ll end up with a polished product.
Where to find a 3D artist for interior design
Assuming that your company is not regularly involved in 3D modeling, software development, and 2D/3D asset production, you may be feeling a bit overwhelmed by the requirements and process we described. But don’t lose heart! Even if you don’t have the people, knowledge, or resources to create the interior yourself, you can always put your trust in a reliable partner with good modeling rates.
3D-Ace is a studio with decades of experience in 3D design, and dozens of projects under our belt in the fields of interior design, construction, real estate, and architecture. In other words, we are well-equipped to deliver all the 3D content you need and integrate it into the platform/media you choose.
To learn how we can help and what this cooperation will look like, be sure to contact us.

